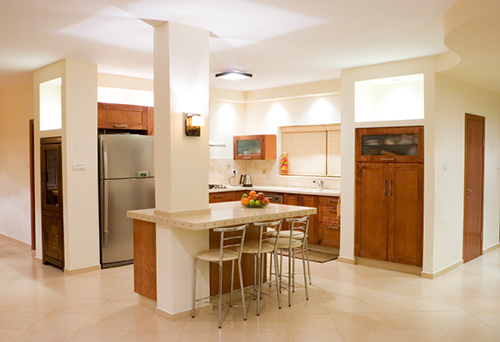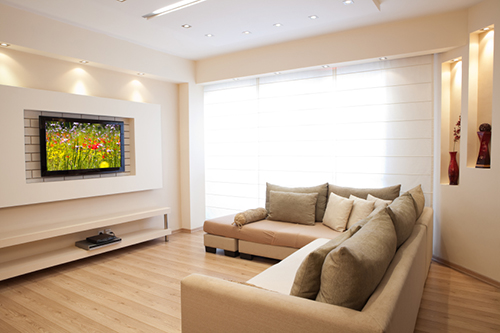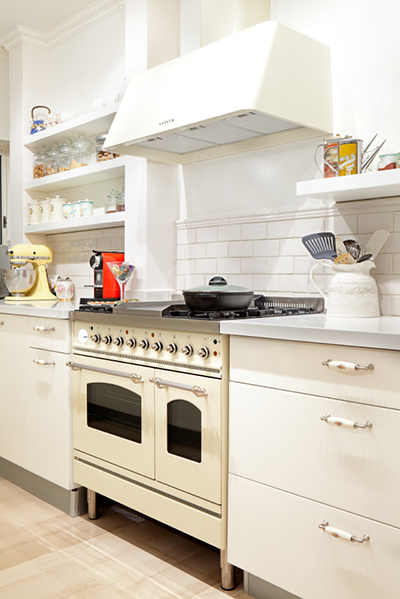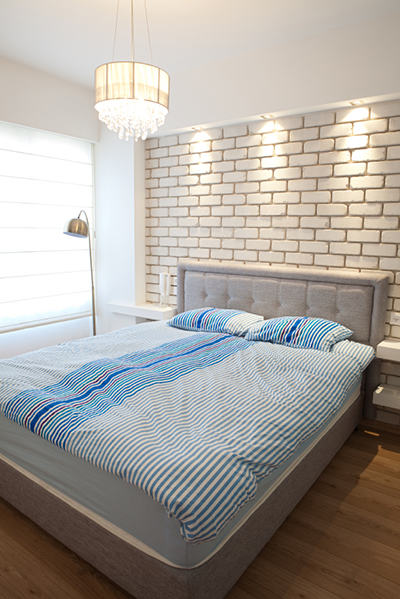Specifications
Building
# 2 Towers consisting of 74 Nos. luxury flats and Penthouses
Structure
# Earthquake resistant RCC frame structure (Structure compliant with the Seismic Zone V specification)
Exterior
# Latest weatherproof non-fading acrylic exterior finish paint of good quality.
Interior Wall
# Inside wall finished with Plaster of Paris punning
Flooring
# Vitrified tiles in Drawing, Dining and all the bedrooms
Toilets
# Anti - Skid ceramic tiles on floor
# Designer Ceramic Tiles on Walls up to door height
# Hot & Cold water provision in all bathrooms
Sanitary Ware
# Sanitary of Hindware / Parryware or equivalent
# Hot and cold water provision in all bathrooms and kitchen
Kitchen
# Granite (black) top cooking platform with one stainless steel sink
# Ceramic tiles up to 2ft above the platform
Power
# Minimum 6 kw power is provided to each flat
# DG set providing total back up of power for common areas
# Stand By power of up to 1 KW for each Flat
Electrical
# A.C. point (Split) in master bedroom only
# Concealed copper wiring (ISI marked) with modular switches
Phone/T.V/Broadband/LAN Wiring
# T.V & telephone points in drawing/dining and master bedroom
# Provision for Broadband connection
Fire Protection
# Hydrant system with Ceasefire provision in each floor
# Equipped with Fire alarm & Fire fighting devices/extinguishers
Lift
# Two automatic lifts (8 Passengers) of Kone/ Otis or similar make in Block II
# Two automatic lifts (6 Passengers) of Kone/ Otis or similar make in Block I
Door
# Quality wood door frame with 35mm thick flush shutters for rooms
# Teak veneer finished on outside for Main Door
Windows
# Sliding Aluminum powder coated windows with M.S. grill
Water
# Adequate storage with deep tube well
# Central iron removal plant of latest generation







