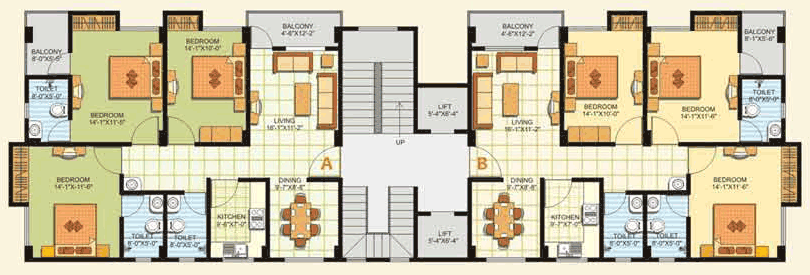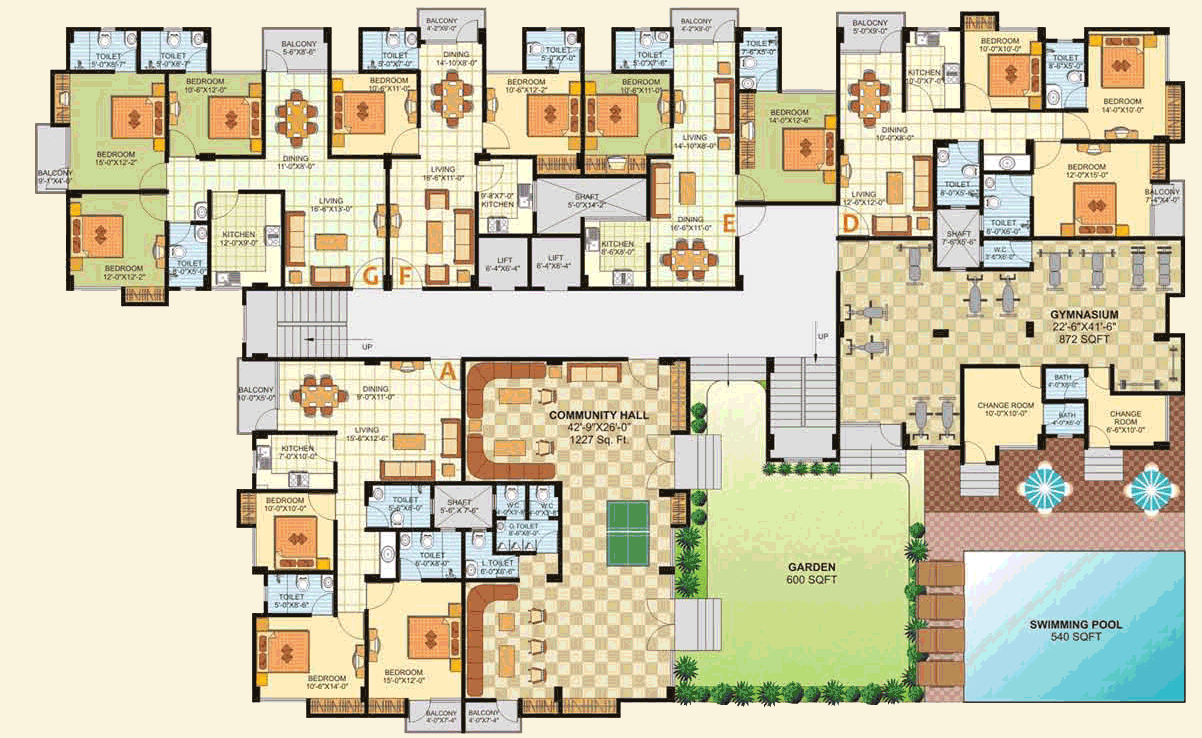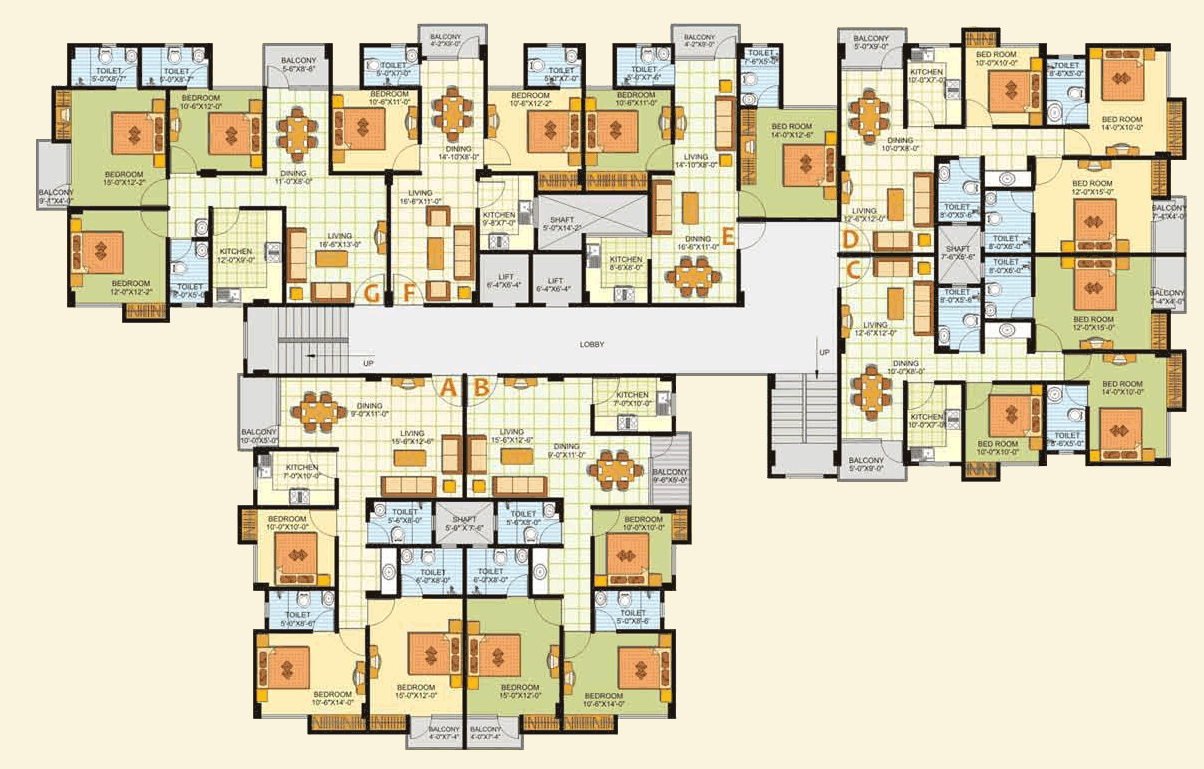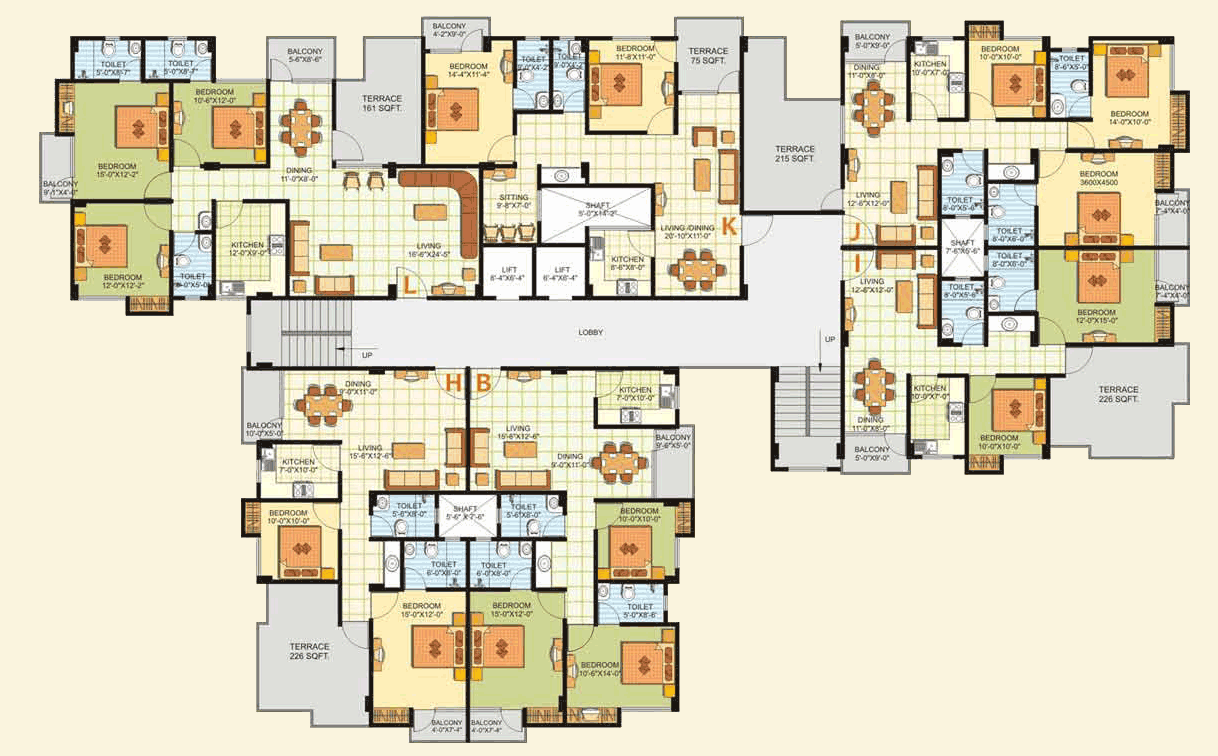Floor Plan
Block I Typical
| Flat |
Units |
Type |
Super Built Up Area |
| A |
7 |
3BHK |
1472 |
| B |
7 |
3BHK |
1472 |

Block II First Floor
| Flat |
Units |
Type |
Super Built Up Area |
| A |
1 |
3BHK |
1472 |
| D |
1 |
3BHK |
1394 |
| E |
1 |
2BHK |
1020 |
| F |
1 |
2BHK |
942 |
| G |
1 |
3BHK |
1524 |

Block II Typical
| Flat |
Units |
Type |
Super Built Up Area |
| A |
7 |
3BHK |
1472 |
| B |
7 |
3BHK |
1472 |
| C |
7 |
3BHK |
1394 |
| D |
7 |
3BHK |
1394 |
| E |
7 |
2BHK |
1020 |
| F |
7 |
2BHK |
942 |
| G |
7 |
3BHK |
1524 |

Block II Ninth Floor
| Flat |
Units |
Type |
Super Built Up Area |
Terrace Areaa |
Total Area |
| H |
1 |
2BHK Penthouse |
1201 |
226 |
1427 |
| B |
1 |
3BHK |
1472 |
0 |
1472 |
| I |
1 |
2BHK Penthouse |
1123 |
226 |
1394 |
| J |
1 |
3BHK Penthouse |
1394 |
215 |
1609 |
| K |
1 |
2BHK Penthouse |
1459 |
75 |
1534 |
| L |
1 |
3BHK Penthouse |
1769 |
161 |
1930 |





